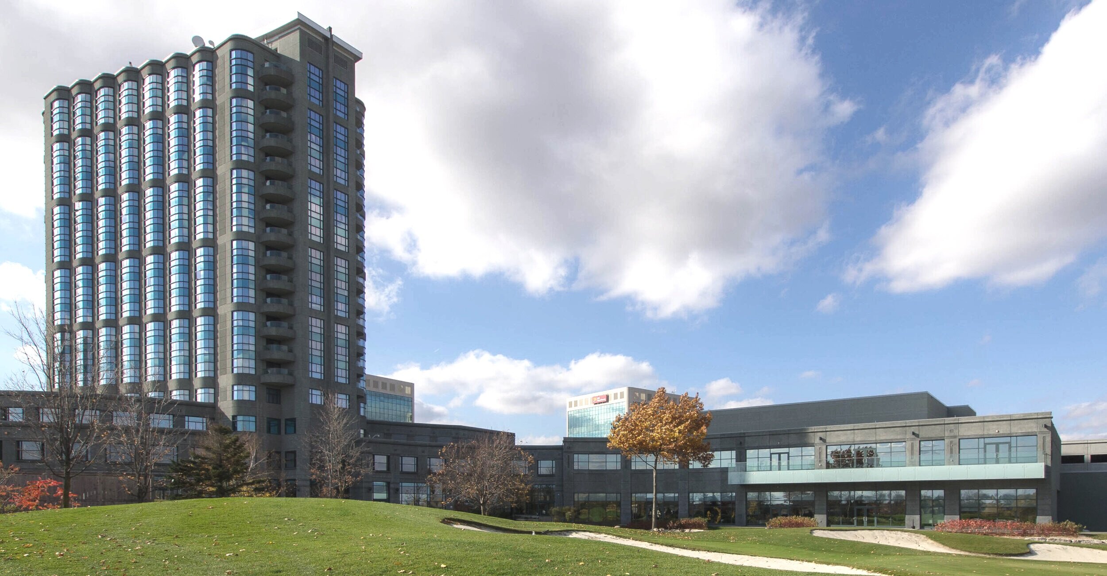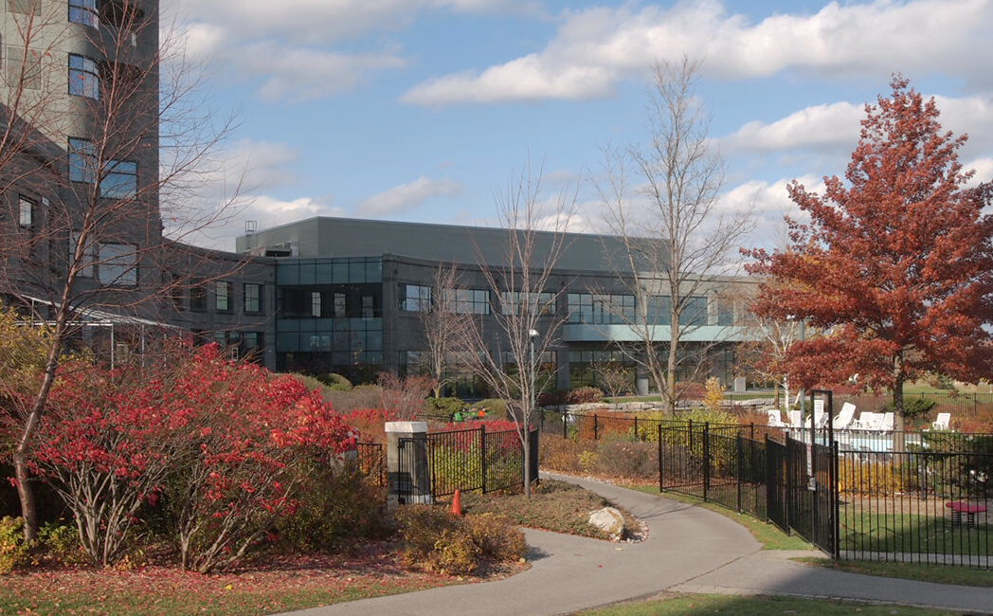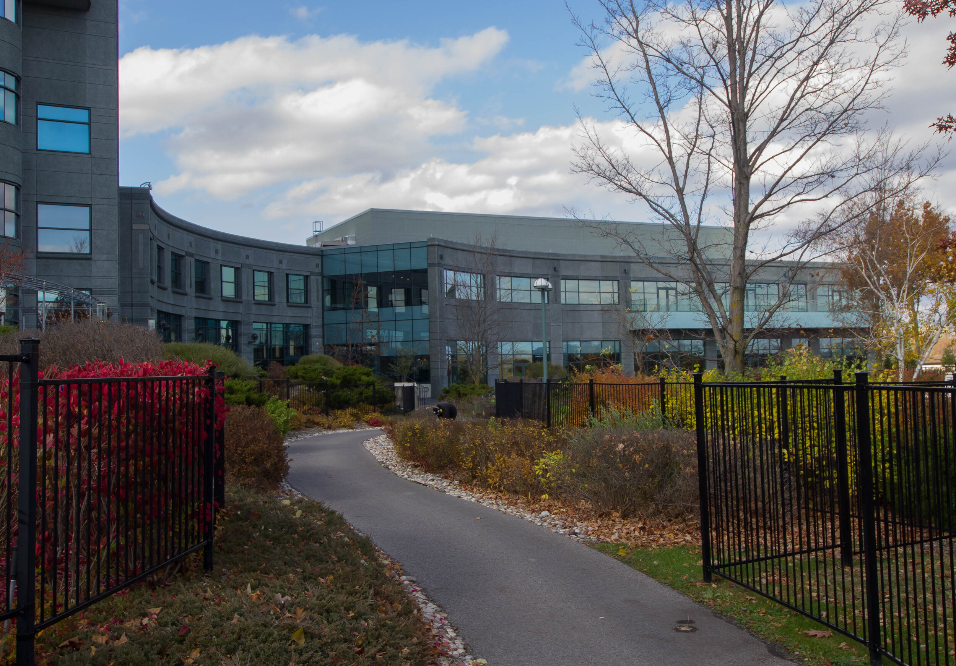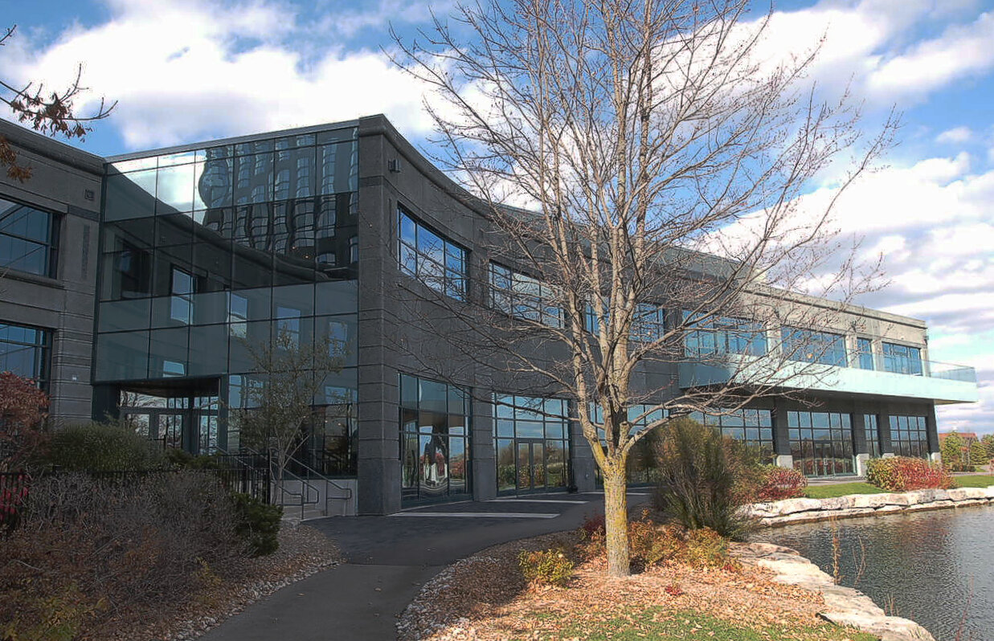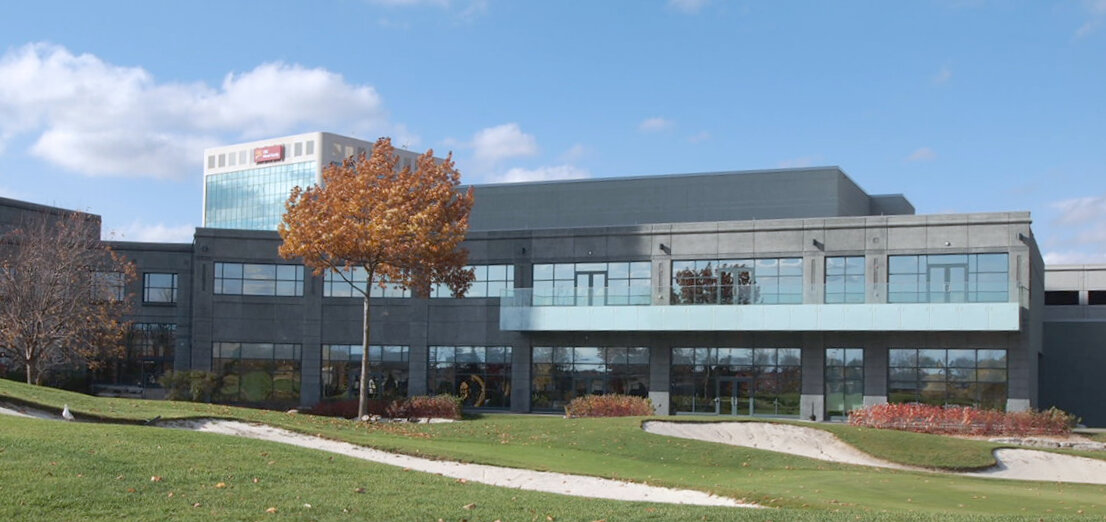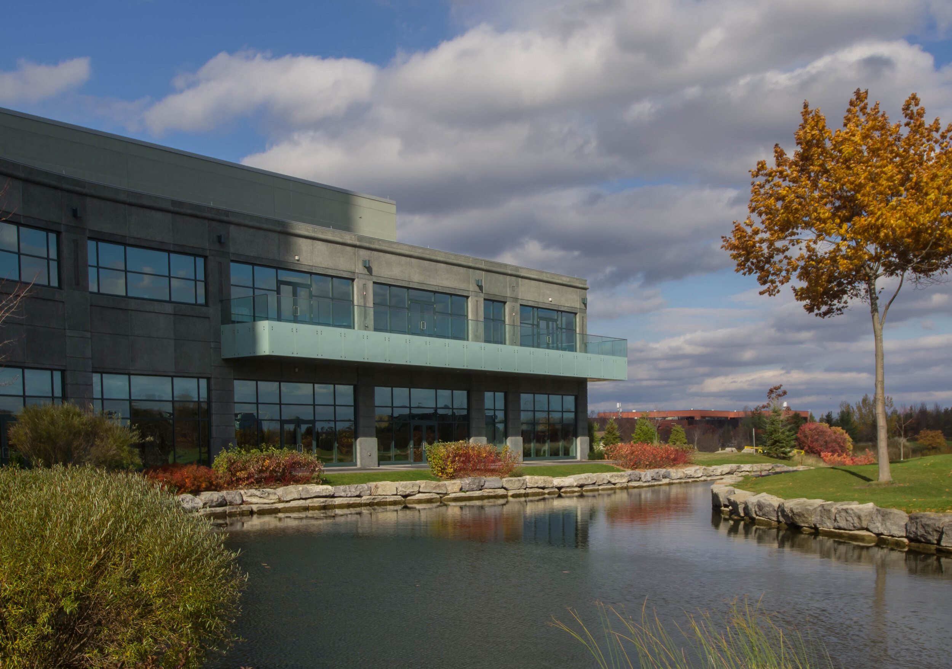Brookstreet Hotel - Ballroom Addition
Project Overview
This project consisted of 2 storey addition to the existing 16 storey hotel. The edition was added to the east side of the hotel on a long narrow part of the site between the existing parking garage and the pond, between the hotel and the Marshes Golf Course. The addition is primarily clad in precast matching the existing hotel and glazed curtain wall. The addition is separated from the hotel by a “glass wall” to break up the façade and as a transition from the old to the new. The remainder of the building is clad in EIFS and the east wall is designed for a future addition.
The addition is accessed primarily from the second floor of the existing hotel. Other access points are from the parking garage at the second level and from the driveway at the rear at the lower level.
The main access is from the crush space for the existing ballroom and other meeting rooms on the second floor of the hotel and is joined to the new crush space by a generous corridor overlooking the Marshes Golf Course. The new crush space also looks over the golf course and includes a new 10 by 90 foot balcony with a glass railing. The new ballroom is 58 by 120 feet and can be divided into 2, 3 or 5 rooms with movable partitions. The ballroom is 20 feet high to allow for a variety of uses. The second floor also includes washrooms, back of house kitchen area with an elevator to the main kitchen of the hotel, bar, and access stairs to the ground floor. The ground floor includes a crush space with access to a patio adjacent the pond, a main meeting room which can be divided into 2 space with a movable partition and two smaller meeting rooms.
The design of the project was started in 2015 with construction commencing in late 2016. Completion was in the spring of 2018.
Architect of Record: PR-TY
Contractor/ Construction Managers: KRP Properties
Interior Design: CAMDI Design
Structural: Cunliffe & Associates
Mechanical/Electrical: McKee Engineerting
Civil: Novatech
Kitchen: WSP
Client: Brookstreet Hotel
What
Hotel Ballroom
Where
Ottawa, (Kanata)
When
2018

